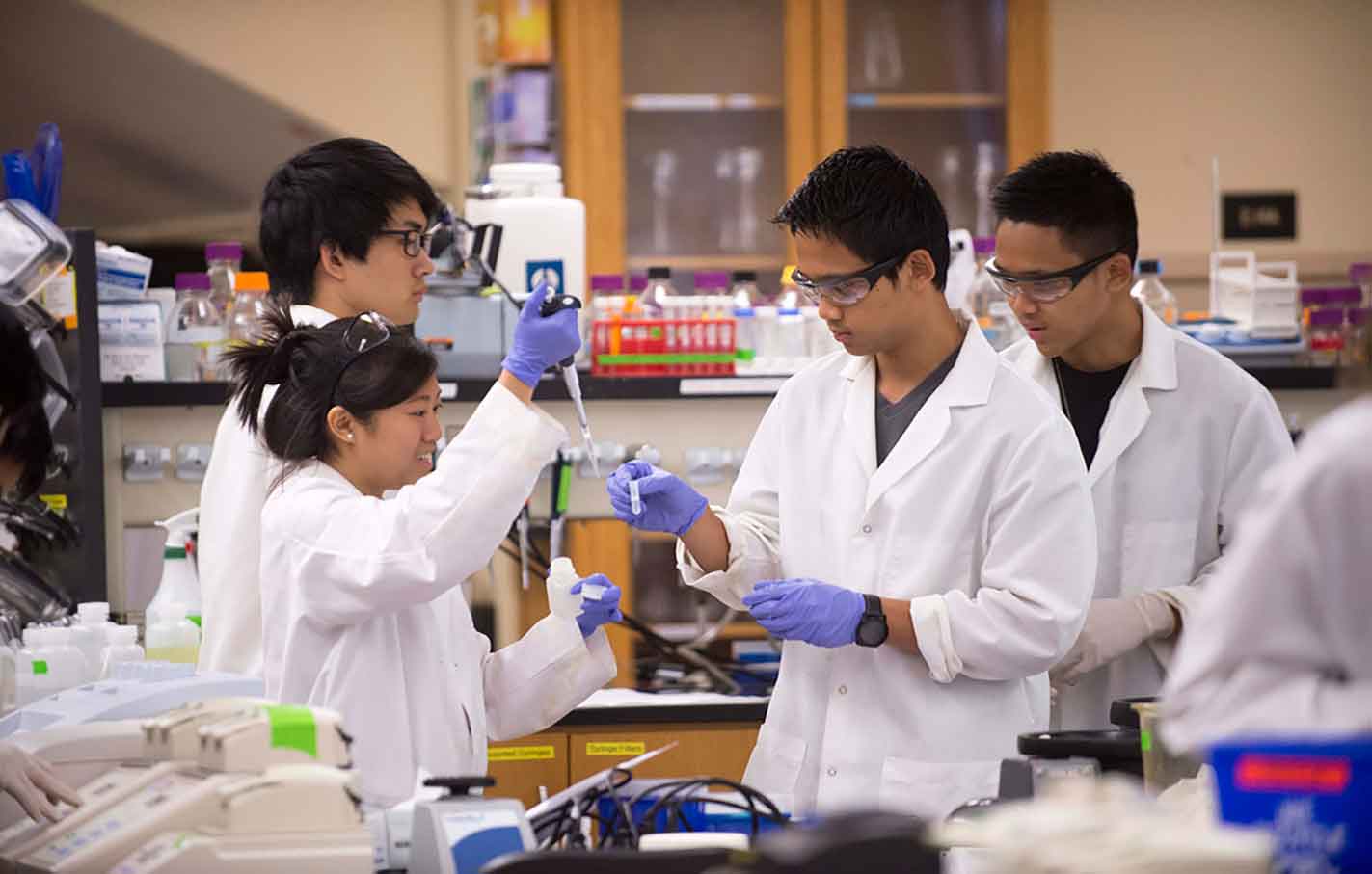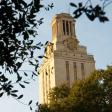
We commit to supporting our staff.
Training and professional development help ensure diverse voices are invited, included, and listened to.

Our strategic plan lays our foundation.
It guides each of our unit’s priorities for the years to come, and I depend on you to help us achieve our goals.

We support UT's research and academic mission.
We provide an array of financial support to meet the ever-changing needs of the campus community.
About FAS

Meet UT's Interim Vice President and Chief Financial Officer, Daniel T. Slesnick
Daniel serves as the financial steward of the university’s resources and oversees more than 700 UT employees.

Meet Our Leadership
Learn more about the leadership of our 24 affiliated units and the diverse employee population that support the university’s administrative and operational needs.
